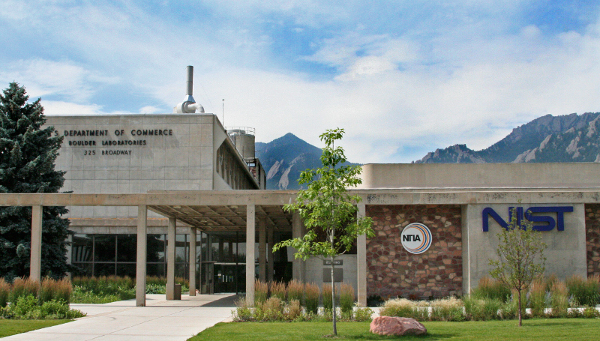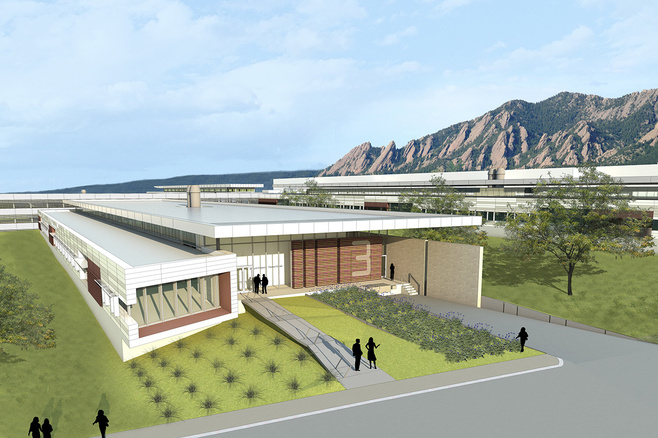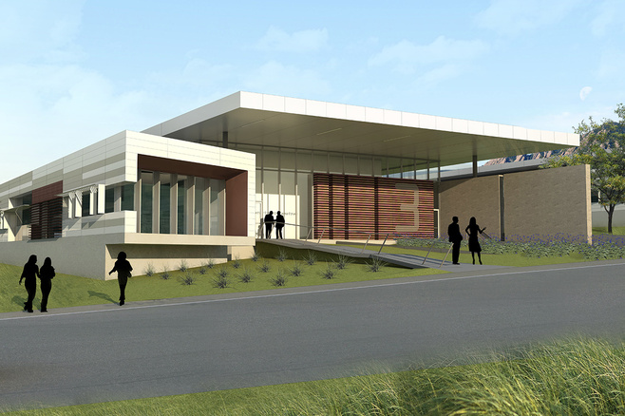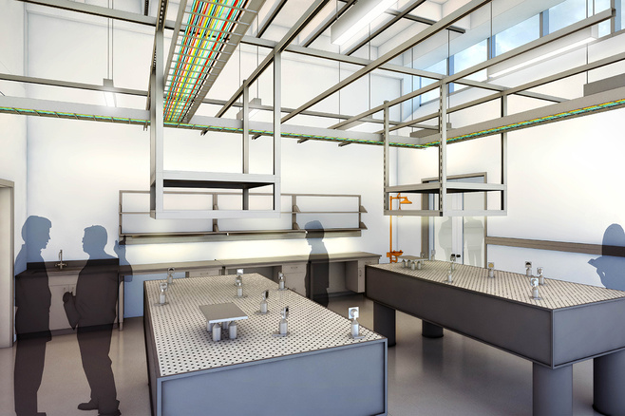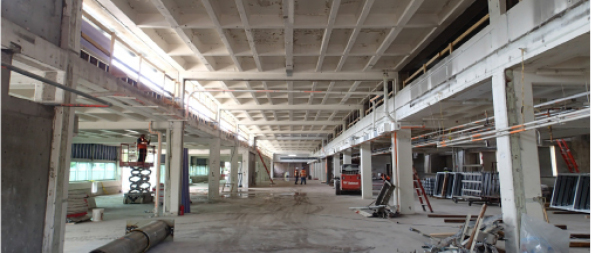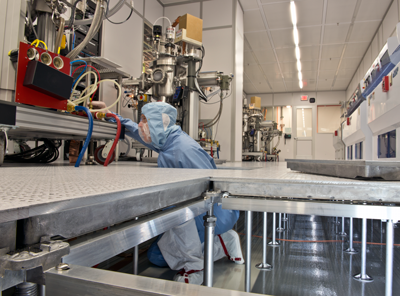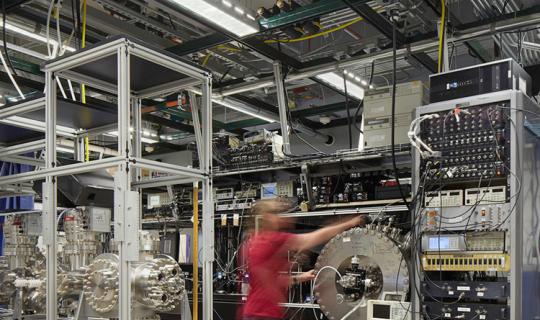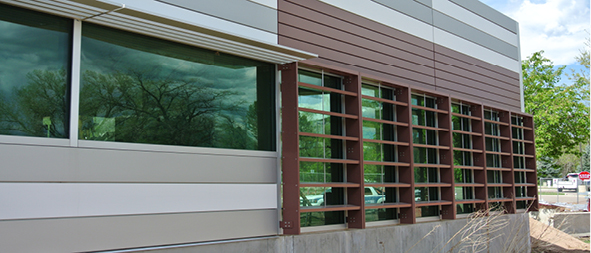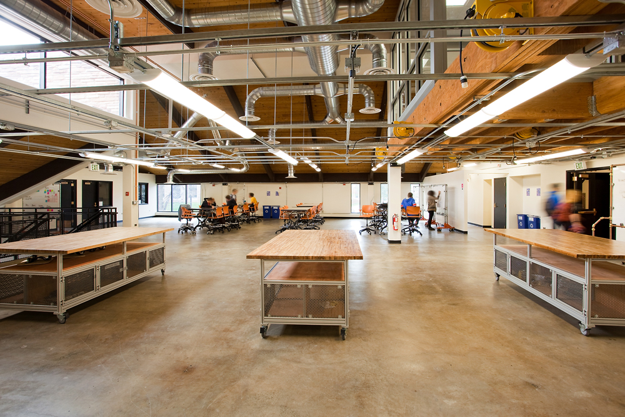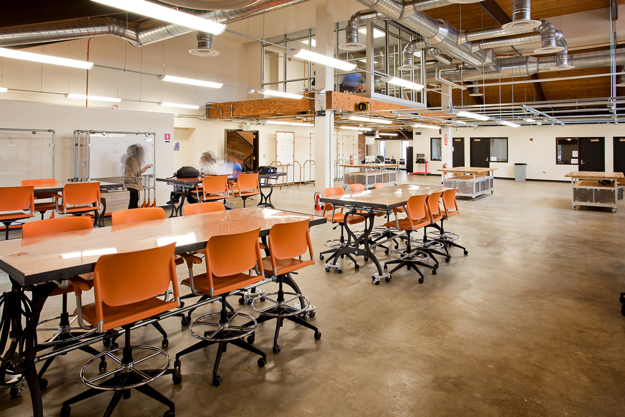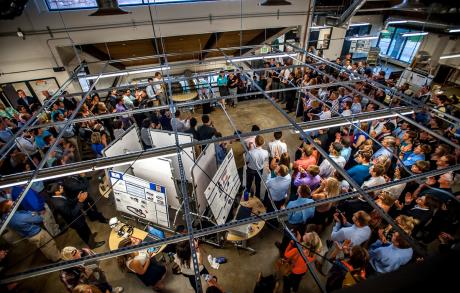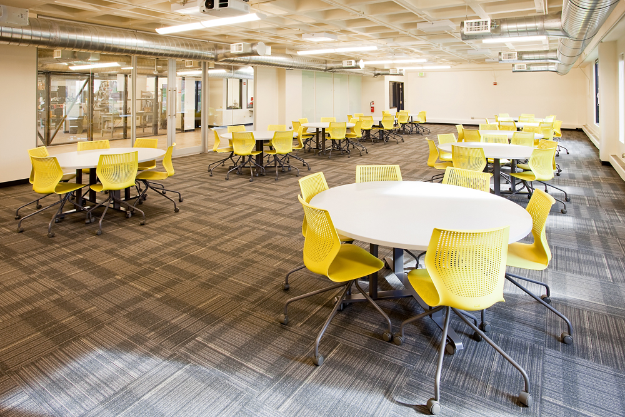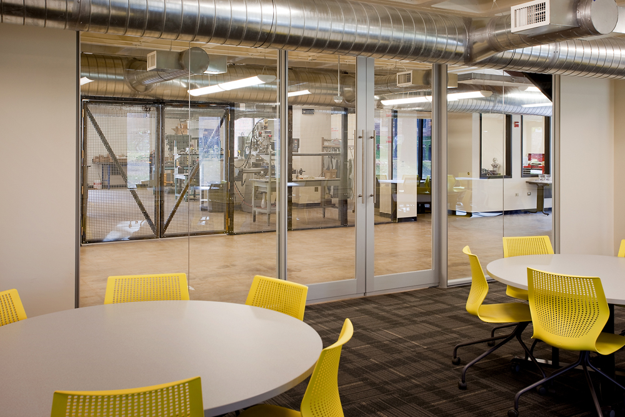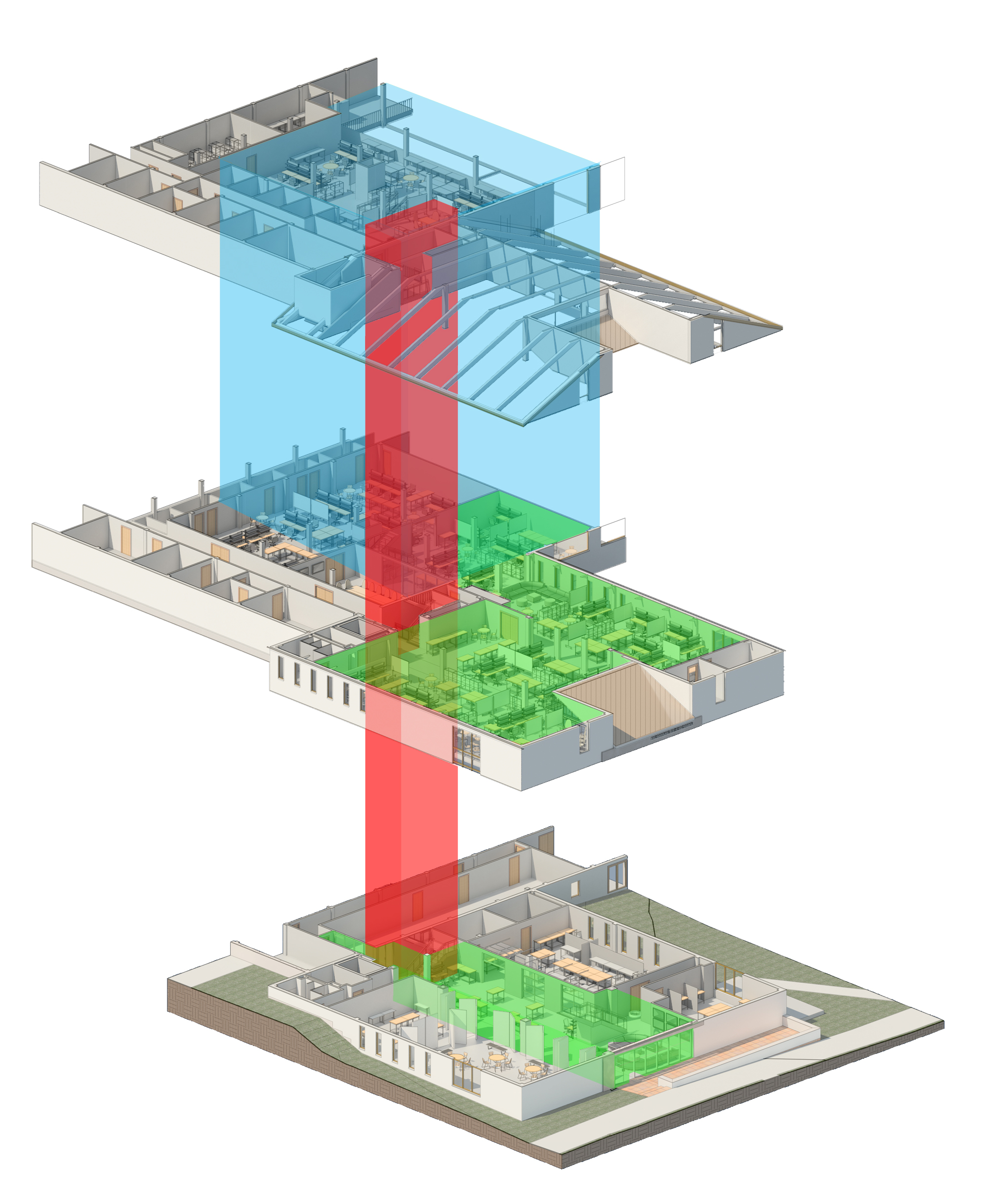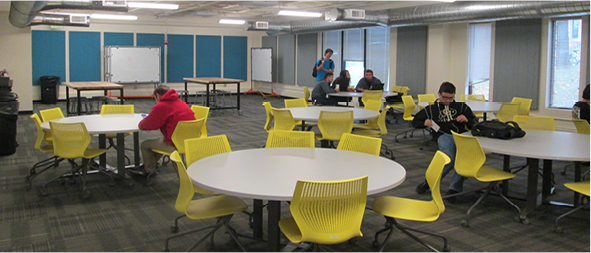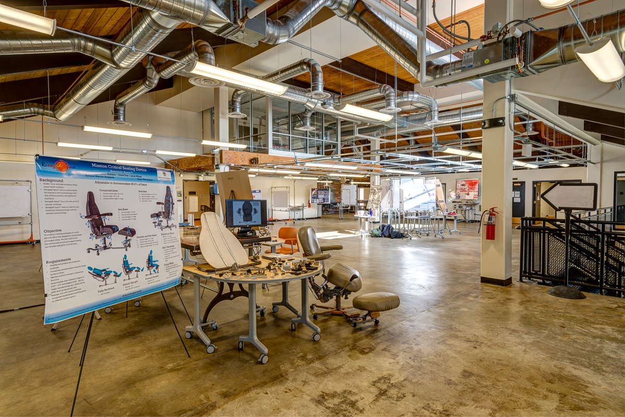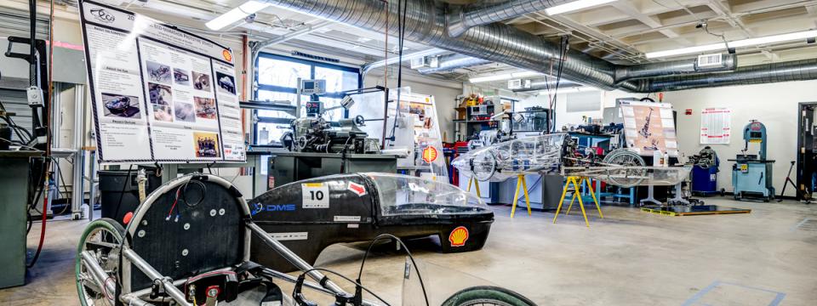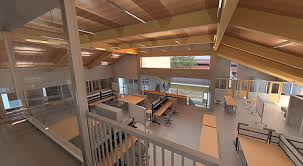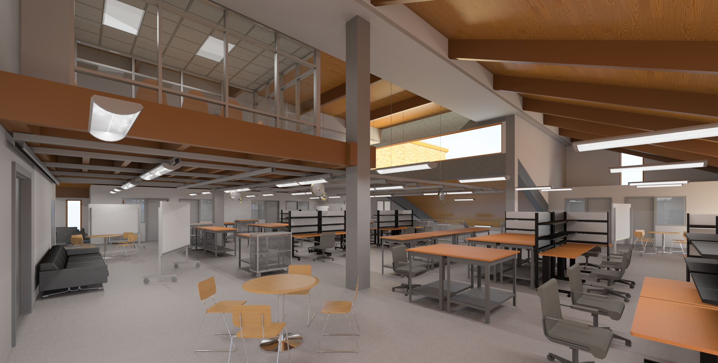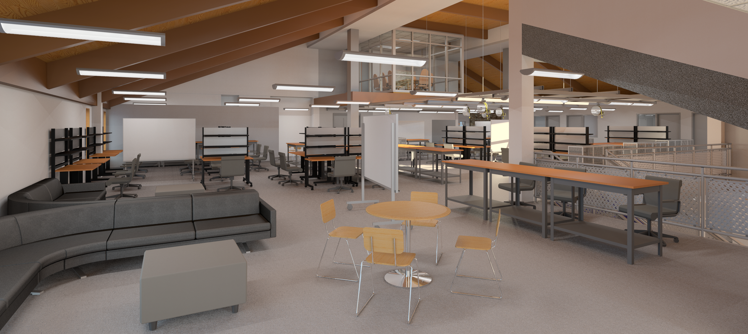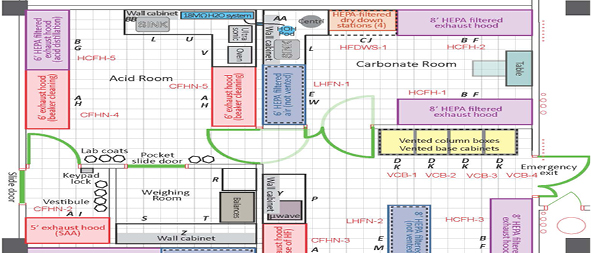Laboratory Design
The architecture of advanced technology facilities must be as current as the work that proceeds inside. Multidisciplinary teams, constraining budgets, new bench top technology and rising energy costs have radically altered the appropriate solutions to this complex design problem.
Whether beginning with a clean slate or confirm a previously compiled document, these facilities should age and evolve as dynamically as the laboratory programs will.
Integral to the Programming exercise is an exploration and benchmarking analysis of facility/departmental needs and requirements. This enlightening data not only provides useful space standards to consider, but also relevant local area cost data. This is very helpful in reigning in wants and needs and tailoring scope objectives to actual budget limitations
NIST BR1 - Wing 3 & Wing 6
Boulder, CO
Laboratory Design | Renovation | Programing | Construction Administration
____
Building 1 is nearly 60 years old and houses the majority of NIST research and measurement programs on the agency’s Boulder, Colo., site. However, the aging building cannot provide the tight control of vibration, temperature, and air quality required for 21st century research needs. The poor condition of Building 1 causes an estimated loss in productivity of at least 20 percent due to the need to repeat experiments to produce quality research results and compensate for poor controls in other ways.
Renovation of Wing 6, the portion of Building 1 addressed with this initiative, includes a number of laboratories providing essential research and services such as calibrations for radio, microwave, and optical frequency equipment used in the telecommunications, medical, and scientific fields.
Beyond large research inefficiencies, current laboratory conditions in unrenovated wings of Building 1 also pose safety concerns. Ventilation systems do not supply adequate fresh air for modern laboratory work, electrical systems contain asbestos and do not meet current codes, lighting is poor, and most of the building is not protected by a fire sprinkler system contributing to potential life and occupational safety hazards.
This initiative is part of a comprehensive, multiyear plan for the phased construction of new space and renovation of Building 1 at the NIST Boulder laboratories. This request will support:
- extensive interior renovations for Wing 6 which houses the NIST Electromagnetics Division (the remaining interior wing renovations will be completed with future funding requests); and
- use of green construction technologies, including conservation of water, energy, and construction materials.
CU Engineering - Idea Forge
Boulder, CO
Laboratory Design | Renovation | Programing | Construction Administration
____
The Idea Forge is a flexible, crossdisciplinary collaborative space where students can imagine, design, create, and test products and solutions to meet a range of societal and customer needs. The space includes Design Center Colorado and supports student teams working on invention and innovation as part ofcourses, as well as design and development driven by entrepreneurialminded individuals and service oriented groups such as Engineers Without Borders. With all these students working sidebyside, the Idea Forge boosts student learning through collaborative, handson experience, while supporting industry interaction through scheduled workshops as well as spontaneous exchanges. This unique space prepares our students to start the future companies that will fuel Colorado’s economy and workforce.
The Idea Forge was created from a unique opportunity to repurpose approximately 22,000 square feet of the former law library in the Fleming Building on the University of Colorado Boulder campus. We proposed to create a series of reconfigurable, interconnected “makerspaces,” where formal and informal learning could coexist and enhance each other. The “Forge” was designed to support a variety of interactions among various cross sections of students. Students in all departments andSpereoMgroamresPihnothoes College of Engineering and Applied Science now have access to the Forge, includingVthiewATPhLoAtoS Institute and our residential academic programs. Even students enrolled in the College of Arts and Sciences and undertaking our new Bachelor of Arts major in Computer Science or our new Pre Engineering Program have access to the Forge’s equipment and space to build what they imagine. Rapid prototyping, welding and electronics shops, and advanced machining facilities are included within a space that is open and reconfigurable to handle the needs of different projects over time.
USGS Building 95
Lakewood, CO
Laboratory Design | Renovation | Programing
____
The project includes necessary revisions and upgrades to the floor plan, office and administrative areas, fire/life safety systems, lighting system, electrical outlets and distribution, heating, ventilating and air conditioning (HVAC) systems/distribution. This design also includes a class 10,000 cleanroom suite that accommodates fourteen chemical fume hoods, laminar flow hoods and dry down benches in order to support several isotope geochemistry groups relocating from other buildings on campus for the United States Geological Survey (USGS) Laboratory.
- Science and Technology – Laboratory
- Metal free cleanroom areas accommodate polypropylene casework and counter tops, plus the addition of a catwalk area above the cleanroom for servicing filter systems without disturbing the work below
- Seamless flooring is installed, along with polypropylene chemical fume hoods, laminar flow hoods and specially designed drying boxes
- Evaluation of the capacity of the existing air handling system in order to support the larger HVAC requirements of the cleanroom areas and HVAC capacities for supply and Services exhaust
- Laboratory Improvements include:
- Identification of requirements for the new clean room, chemical fume hoods and laminar flow benches Shared dry process and sample preparation lab and wet pro- cess and stable preparation lab
- Radiogenic and stable isotope mass spectrometer bay
- Noble gas and argon isotope mass spectrometer bay
- Class 1000 Metal free labs and Class 10,000 radiogenic isotope lab
- Sample storage area
- Electronics shop
- Administrative/office areas
USDA Human Nutrition Laboratory
Grand Forks, ND
Laboratory Design | Renovation
Wyoming Game & Fish - Forensic and Fish Health Laboratory
Laramie, WY
Laboratory Design | Programing

